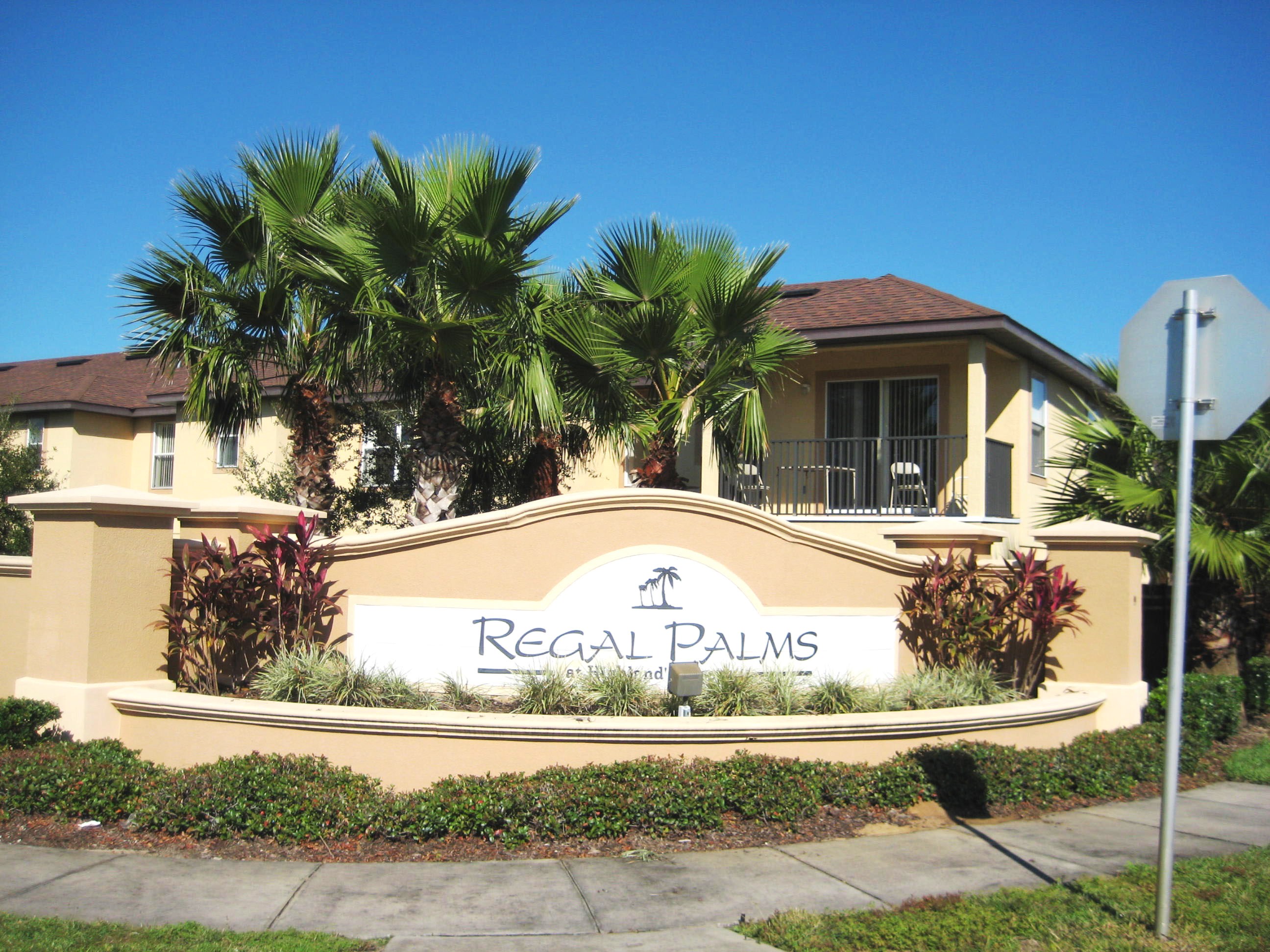Our house at Regal Palms resort is a 4 bedroom, 3 bathroom, air conditioned, two storey executive townhouse and is located close to the Disney Parks and other attractions. The house is fully furbished and provides all the conveniences and comforts you will need to enjoy your vacation/holiday. The house is within walking distance to the pool and clubhouse.
A 42″ cable TV is provided in the living room and a 19″ cable TV is available in each of the bedrooms. The living room also has a DVD player. We have left a selection of (mainly children) DVDs, children games, toys and books in the house for your enjoyment. A WiFi internet connection is available for your use, but you will need to bring your own laptop.
The house is a 1.492 sq ft “Jamaica” model (see floor plan at the bottom of this page) and includes:
- entrance hall
- large en-suite master bedroom on the first floor
- en-suite master bedroom on the ground floor
- two bedrooms with 2 twin beds each on the first floor
- living room with dining area
- fully equipped kitchen
- parking for two cars directly at the front of the house
- full size washer and dryer
- bed linen and towels
- iron and ironing board
- vacuum cleaner
- hair dryer
- telephone (local calls (US calls) are free but international calls are at a charge)
- high chair and strolle
- travel cot/play pen
- wireless (and wired) internet
Due to the Home Owner Association regulations, the house is non smoking and no pets are allowed.
Living Room:
- 2 large comfortable sofas and table
- 42″ cable TV
- DVD player
- dining area with dining table and four chairs (plus 2 folding chairs)
- high chair
- ceiling fan with integrated lighting
- wireless (and wired) internet connection (you will need to bring your laptop)
- tiled floor
Kitchen:
- full size oven and hob
- fridge/freezer with ice maker and cold water tap
- microwave
- dishwasher
- small breakfast bar with two stools
- cutlery, glassware and crockery
- good selection of pans, bowls and containers
- toaster
- blender
- coffee maker
- kettle
- tea pot
- electric griddle
Large en-suite master bedroom on the first floor:
- king size bed with 14″ pillow top mattress
- bed linen and pillows
- walk in closet
- 19″ cable TV
- large chest of drawers with mirror
- ceiling fan with integrated lighting
- en-suite bathroom with combined tub and shower
En-suite master bedroom on ground floor:
- queen size bed with 14″ pillow top mattress
- chest of drawers
- 19″ cable TV
- walk in closet
- en-suite bathroom with combined bath and shower
- ceiling fan
- bed linen
- safe
Twin Bedrooms:
- 2 twin beds in each bedroom
- chest of drawers
- 19″ cable TV
- walk in closet
- bed linen
- shared bathroom
Bathrooms:
All bathrooms have a large mirror, mirrored medicine/make up cabinet, washing basin, storage area, bath with integrated shower (upstairs master bathroom has an integrated tub and shower). The size of the bathrooms varies.
You can use the links below to view the photos, floorplan and location of the house.
